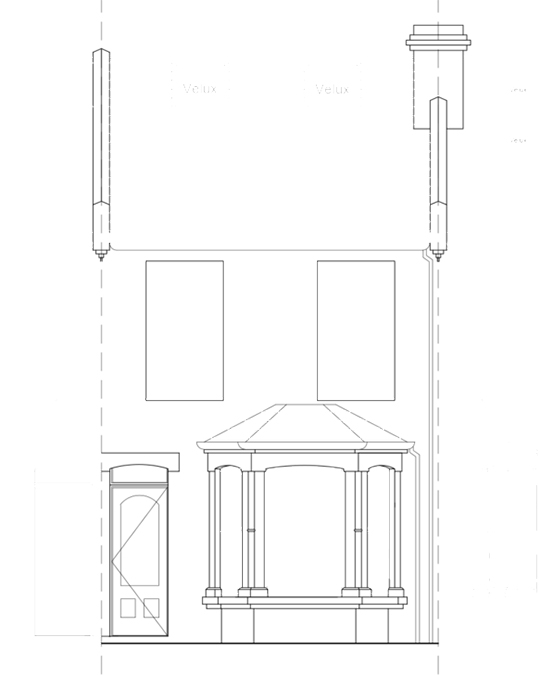1. Do you have enough height?
Even thought, minimum ceiling height has been removed from the Building regulations, all rooms should have at least 2.1m height. It shouldn’t be a problem as the standard ceiling is normally 2.4m.
2. Do I need Planning Permission?
You may or may not need a Planning Permission, depends on your building and extensions you are making. All listed building needs to get a Planning Permission and alter it without is a criminal offence. Furthermore, it depends on a size of the extension you are planning to have.
3. Do I need to notify my neighbours?
Yes, the Party Wall etc. Act 1996 states that for preventing any disputes in relations with neighbours and they building around, a building owner must give a notice of their intentions within two months. Your neighbours have 14 days to respond, however if they dissent a Party Wall Award is required, which would cost for the neighbours as well. So it is important to explain everything clearly in the notice. To avoid a dissent, it might be good to have a friendly chat first.
4. Building regulations?
You must get a building regulations approved as well and planning permission. It includes fire safety, damp proofing, energy efficiency and other key aspects to make sure your house is safe. Usually, this will be needed for kitchen, bedroom, bathrooms, etc., if you need to replace windows, rewiring and so on.
5. How long will it take?
This depends on a size of your conversions and interior design you would like to have. Small extensions can take 4-6 weeks but larger projects may take up to 16 weeks.
